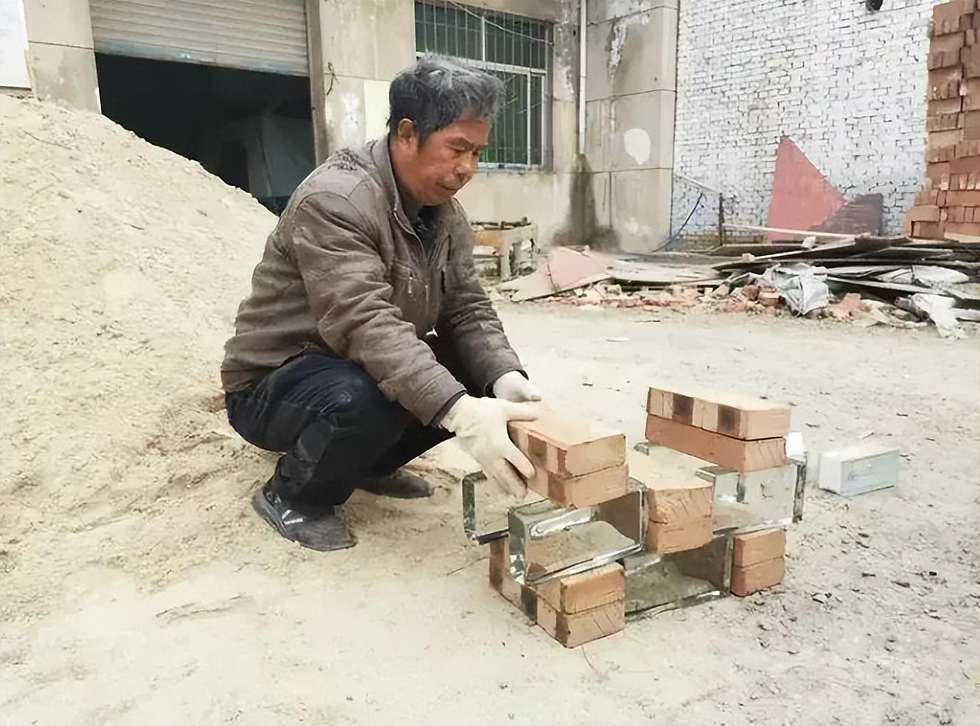A rural Chinese female Ph.D. spent $70,000 to build an energy-efficient mansion, achieving zero electricity bills for the whole year, and won a world award.
- CosDream News

- Jun 10, 2024
- 3 min read
In a small village in China, a villa has attracted numerous attention not only for its unique appearance but also for its meticulously designed energy-saving features.
Surprisingly, this "black technology" energy-saving residence was built by 35-year-old Ph.D. Wang Yiqiong herself, achieving self-sufficient electricity supply and realizing the dream of almost free electricity for the whole year.
Netizens have praised this villa as a "fantastic residence."
At the same time, people began to wonder about the cost of such a villa.
According to Wang Yiqiong, the cost of this residence is only about $70,000.
So, how was this energy-saving villa designed? What are the wonderful features of its "black technology" interior?
Wang Yiqiong grew up in a small village in China. When she was six years old, her parents took her to the city center for better education.
After she started school, her family's old house was left only for her grandmother to live in.
She rarely returned to her hometown, spending most of her time studying.
She has dreamed of building a beautiful house in her hometown since she was a child, so she has been focusing on studying architecture.
Before she graduated with her Ph.D., she planned to renovate her family's old house.
In 2020, she learned about a research topic on "green renovation of rural residents" at her school.
She immediately thought of her family's residence, which had been abandoned for nearly 16 years since her grandmother passed away.
Her father also wanted to return to the countryside after retiring, providing her with an opportunity.
She provided her advisor with the evaluation criteria and case of the old house, and soon her application was approved by her advisor.
Although she had long wanted to renovate the old house, her father thought she was just fooling around and there had been no substantial progress.
But when she mentioned it again, her father unexpectedly agreed and even joined the renovation work.
After obtaining consent, Wang Yiqiong and her classmates went to her hometown to conduct a comprehensive evaluation and analysis, planning for the subsequent renovation.
After investigation, they found that the old house had poor lighting, leading to dark and damp interiors.
To improve comfort, they began to design renovation plans, with particular emphasis on environmental protection and energy conservation.
A week later, Wang Yiqiong's team formulated a detailed renovation plan based on the situation of the old house.
The plan focuses on technological innovation and environmental protection and energy conservation, including the use of modern energy-saving materials such as solar panels and plans to achieve full house intelligence.
However, when they submitted the plan to the construction team for review, the other party issued a quote of over $140,000, far exceeding the budget.
They had to readjust the design plan and try to use more cost-effective materials.
After the old house officially started renovations, Wang Yiqiong closely followed each step, even though she was pregnant, she personally selected materials and organized construction.
Family members also participated to speed up the progress, learning skills such as painting walls.
They continuously optimized and solved problems, adjusting plans.
To save costs, they chose to build the outer walls with bricks, but this affected the aesthetics.
Wang Yiqiong decided to incorporate glass into the walls to increase design aesthetics and solve lighting problems.
One year later, the renovation was completed. Wang Yiqiong gave this house as a retirement gift to her father.
"Black Technology" Residence
This old courtyard has been transformed into a fashionable mansion while retaining its basic layout.
The house consists of front yard, gatehouse, front yard, and main house, covering an area of over 1,000 square meters and a building area of 270 square meters.
Wang Yiqiong and her team are proud of their energy-saving design.
To solve the lighting problem, they added two layers to the roof, using a traditional dark top.
Indoor facilities use C-shaped thermal insulation and heat storage chambers and phase-change heat storage materials instead of air conditioning, achieving energy-saving heating.
The geothermal exchange system ensures indoor comfort.
Most surprisingly, 18 solar panels were installed on the roof, generating electricity.
Wang Yiqiong's home achieved the goal of almost zero electricity bills for the whole year.
In addition, they equipped a "three-cylinder sewage processor" to recycle sewage, embodying the concept of environmental protection design.
In 2023, Wang Yiqiong's team won the "A+ International Architecture Award" for this.
People flocked to admire the design of this house, and Wang Yiqiong hoped to promote the development of green rural construction.













Comments